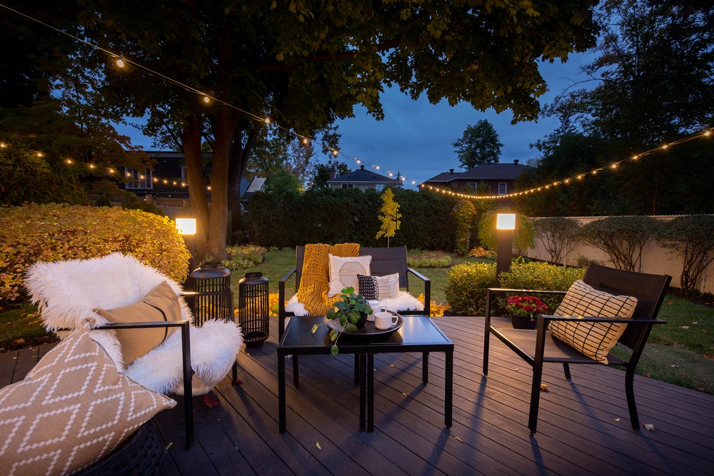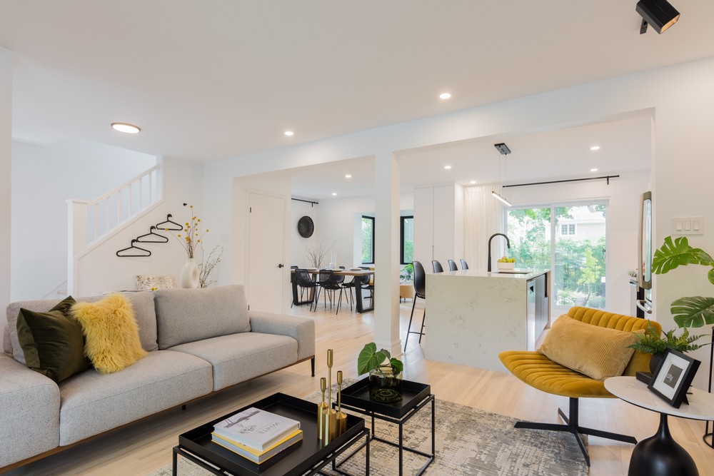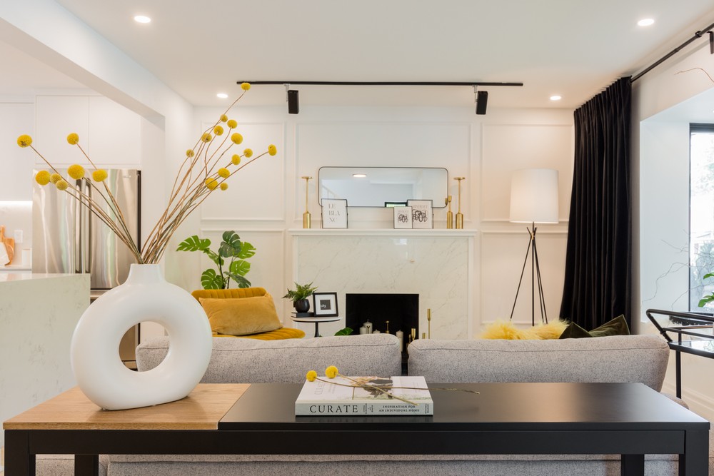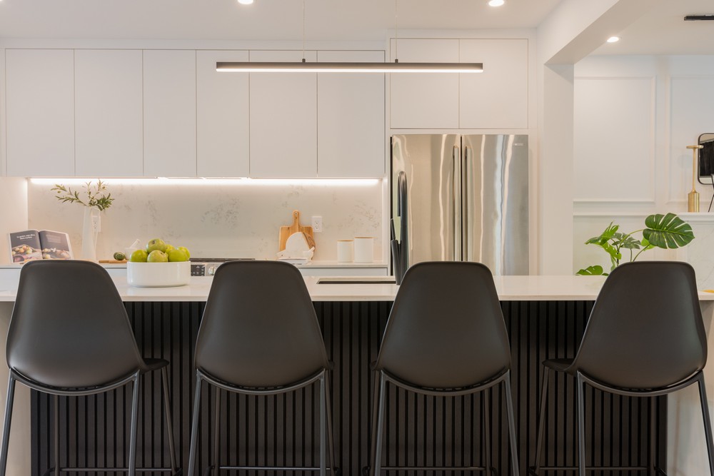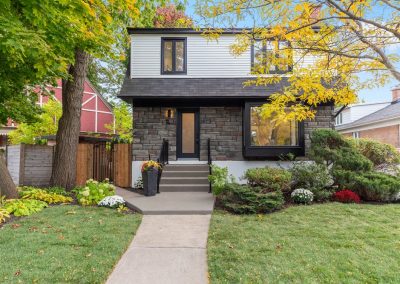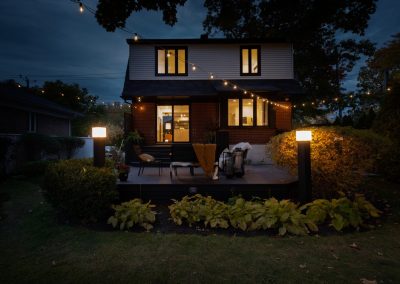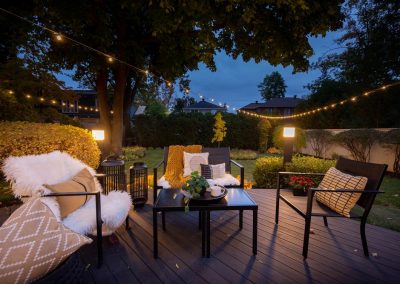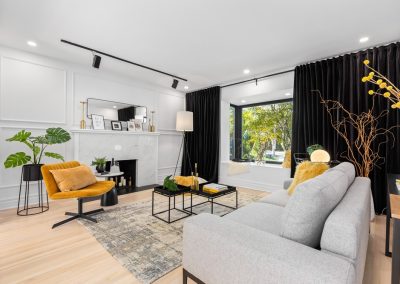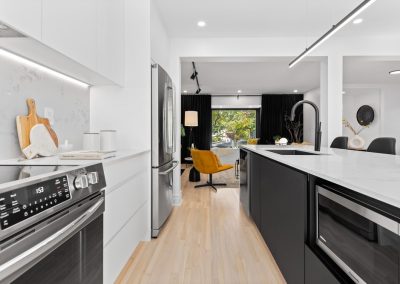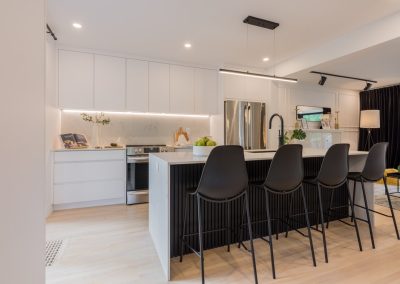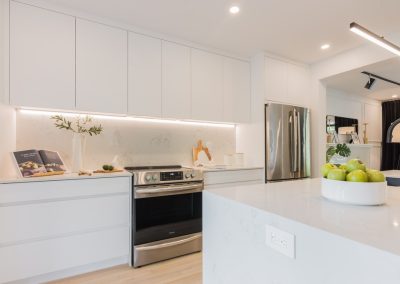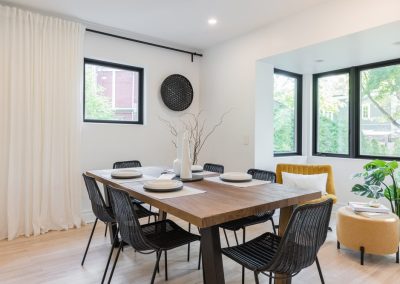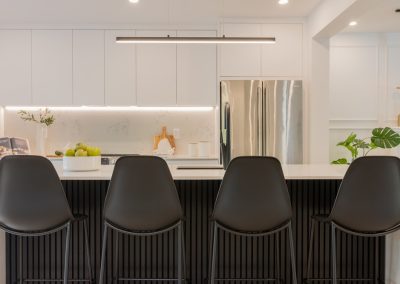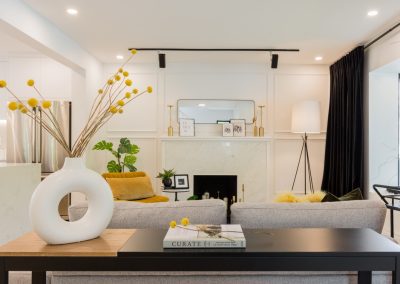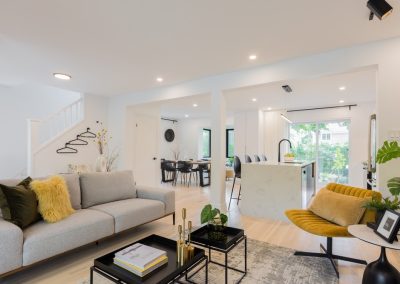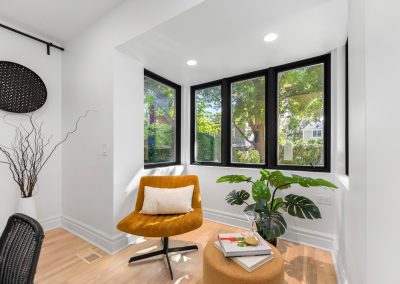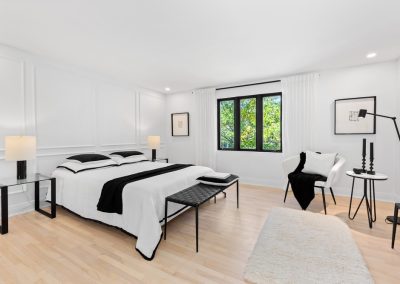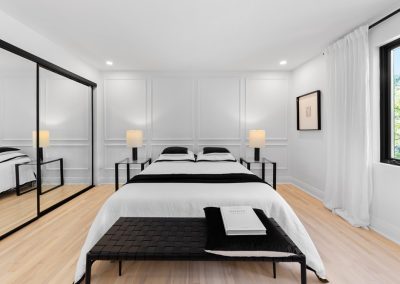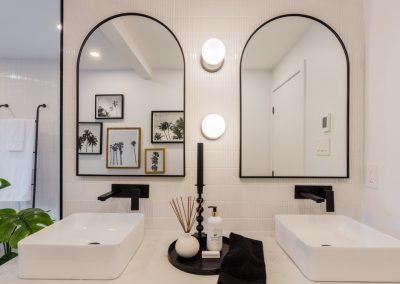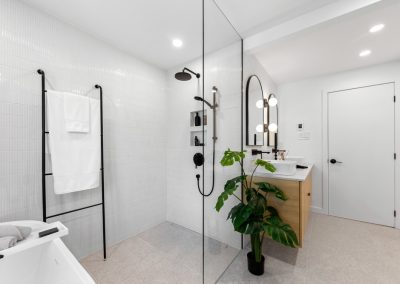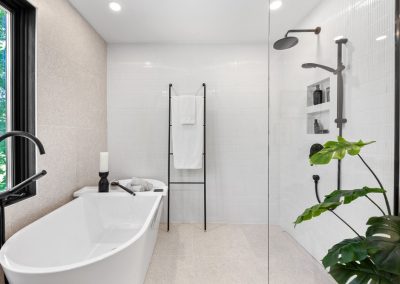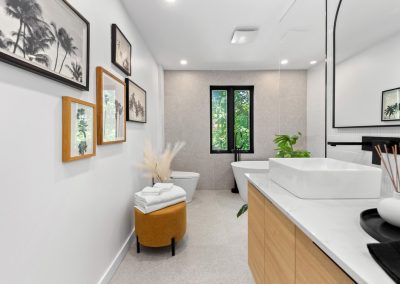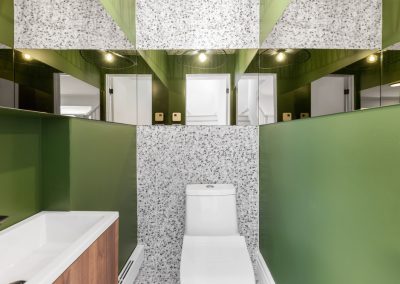This luxurious, revamped two-storey property has an open-concept main floor, large bedrooms and a bathroom on the second floor, as well as a spacious finished basement.
On the main floor, the open concept offers a stunning view of the entire space and highlights the large windows. The beautiful original wood floors have also been restored.
Designed down to the last detail, the kitchen is perfect for entertaining and cooking. Sleek and functional, this space has custom cabinetry that pairs beautifully with the quartz waterfall countertop and quartz marble backsplash. The different textures and contrast of white and black give it a chic and unique look. In addition, the dining room has ample space for six people to sit comfortably at the table. This bright, spacious room is truly sophisticated and elegant.
On the second floor, there are three spacious bedrooms, including the master bedroom with a large walk-in closet, decorative wall mouldings and ample space for a vanity. There is also a full bathroom with heated floors, tiled walls and an Italian-style shower. You’ll feel like you’re in a hotel suite every day in this bathroom!
This property has bright, spacious rooms, luxurious finishes, and a large private yard with a deck.

